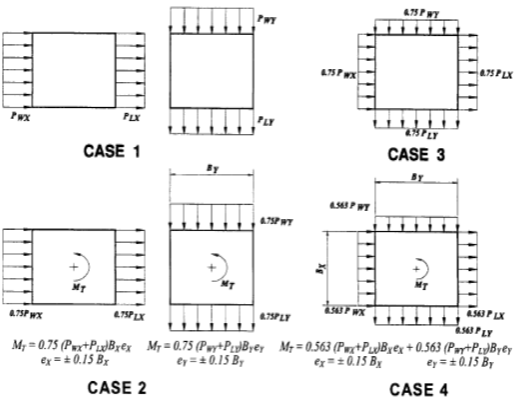Related Resources: Civil Engineering
Wind Loading Analysis For Enclosed or Partially Enclosed Buildings Excel Spreadsheet
NOTE:
- Refunds are not awarded after excel files have been downloaded - review your membership agreement for details.
- This excel spreadsheet may contain macros which will need to be enabled in your excel application, see web page: Enable macros in Downloaded excel files
- Units utilized within calculators are either SI or Imperial (some enable both SI and Imperial) and member (you) are responsible for conversions. Ensure that you verify units utilized in excel application meet your requirements before downloading.
Excel Engineering Calculators | Engineering Calculators
Wind Loading Analysis For Enclosed or Partially Enclosed Buildings Excel Calculator Spreadsheet
Per ASCE 7-05 Code for Enclosed or Partially Enclosed Buildings
Using Method 2: Analytical Procedure (Section 6.5) for Buildings of any Height
** Premium Membership Required **
Preview: Wind Loading Analysis Building Any Height Per ASCE 7-05
Download: Wind Loading Analysis For Enclosed or Partially Enclosed Buildings
Program Description:
Case 1: Full design wind pressure acting on the projected area perpendicular to each principal axis of the structure, considered separately along each principal axis.
Case 2: Three quarters of the design wind pressure acting on the projected area perpendicular to each principal axis of the structure in conjunction with a torsional moment as shown, considered separately for each principal axis.
Case 3: Wind pressure as defined in Case 1, but considered to act simultaneously at 75% of the specified value. (Note: Load Case 3 would approximate "oblique" applied wind loading.)
Case 4: Wind pressure as defined in Case 2, but considered to act simultaneously at 75% of the specified value.
Notes: 1. Design wind pressures for windward (Pw) and leeward (PL) faces shall be determined in accordance with the provisions of Section 6.5.12.2.1 and 6.5.12.2.3 as applicable for buildings of all heights.
2. Above diagrams show plan views of building.
3. Notation:
Pwx, Pwy = Windward face pressure acting in the X, Y principal axis, respectively.
PLx, PLy = Leeward face pressure acting in the X, Y principal axis, respectively.
e (ex, ey) = Eccentricity for the X, Y principal axis of the structure, respectively.
MT = Torsional moment per unit height acting about a vertical axis of the building.

Related: